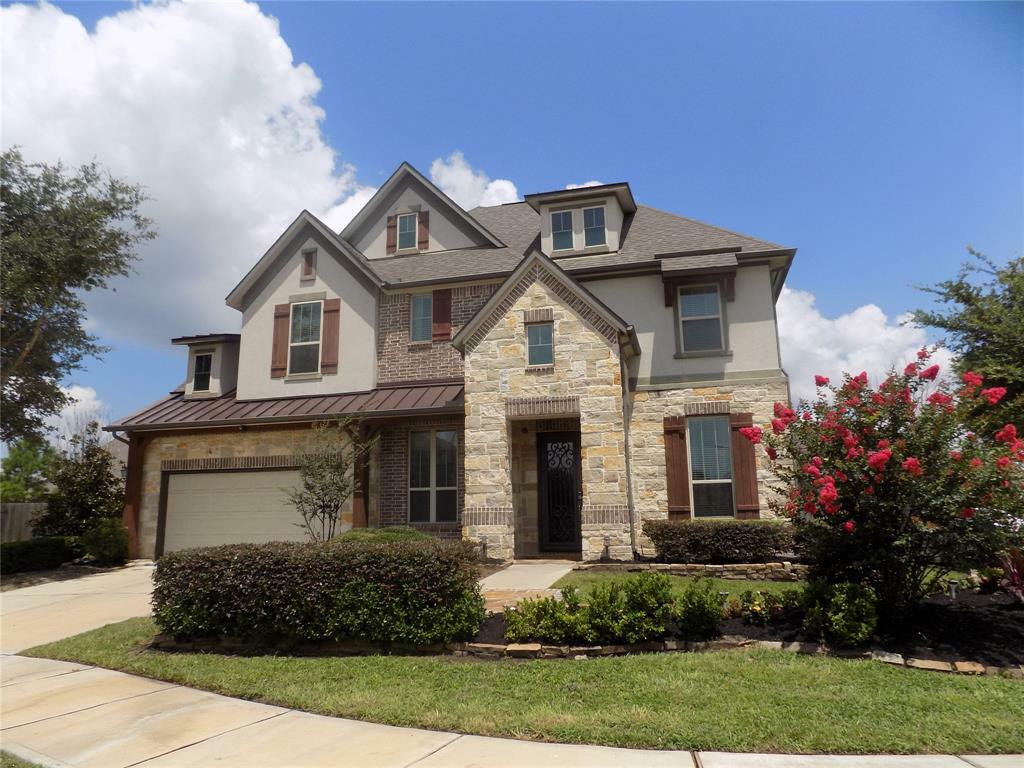
Sold
Listing Courtesy of: HOUSTON / Century 21 Western Realty / Chris Bell
6019 Allendale Ridge Trail Richmond, TX 77407
Sold on 08/09/2024
sold price not available
MLS #:
87988311
87988311
Taxes
$12,953(2023)
$12,953(2023)
Lot Size
0.27 acres
0.27 acres
Type
Single-Family Home
Single-Family Home
Year Built
2016
2016
Style
Traditional
Traditional
School District
19 - Fort Bend
19 - Fort Bend
County
Fort Bend County
Fort Bend County
Community
Fieldstone
Fieldstone
Listed By
Chris Bell, Century 21 Western Realty
Bought with
Amanda Iverson, Jason Mitchell Real Estate LLC
Amanda Iverson, Jason Mitchell Real Estate LLC
Source
HOUSTON
Last checked Dec 31 2025 at 2:53 AM GMT+0000
HOUSTON
Last checked Dec 31 2025 at 2:53 AM GMT+0000
Bathroom Details
- Full Bathrooms: 3
- Half Bathroom: 1
Interior Features
- Fire/Smoke Alarm
- Alarm System - Owned
- Wired for Sound
- High Ceiling
- Window Coverings
Subdivision
- Fieldstone Sec 11
Property Features
- Fireplace: Gaslog Fireplace
- Foundation: Slab
Heating and Cooling
- Central Gas
- Central Electric
Flooring
- Carpet
- Tile
- Engineered Wood
Exterior Features
- Wood
- Stone
- Stucco
- Brick
- Roof: Composition
Utility Information
- Sewer: Water District
- Energy: Environments for Living
School Information
- Elementary School: Oakland Elementary School
- Middle School: Bowie Middle School (Fort Bend)
- High School: Travis High School (Fort Bend)
Garage
- Attached Garage
Stories
- 2
Disclaimer: Copyright 2025 Houston Association of Realtors. All rights reserved. This information is deemed reliable, but not guaranteed. The information being provided is for consumers’ personal, non-commercial use and may not be used for any purpose other than to identify prospective properties consumers may be interested in purchasing. Data last updated 12/30/25 18:53





